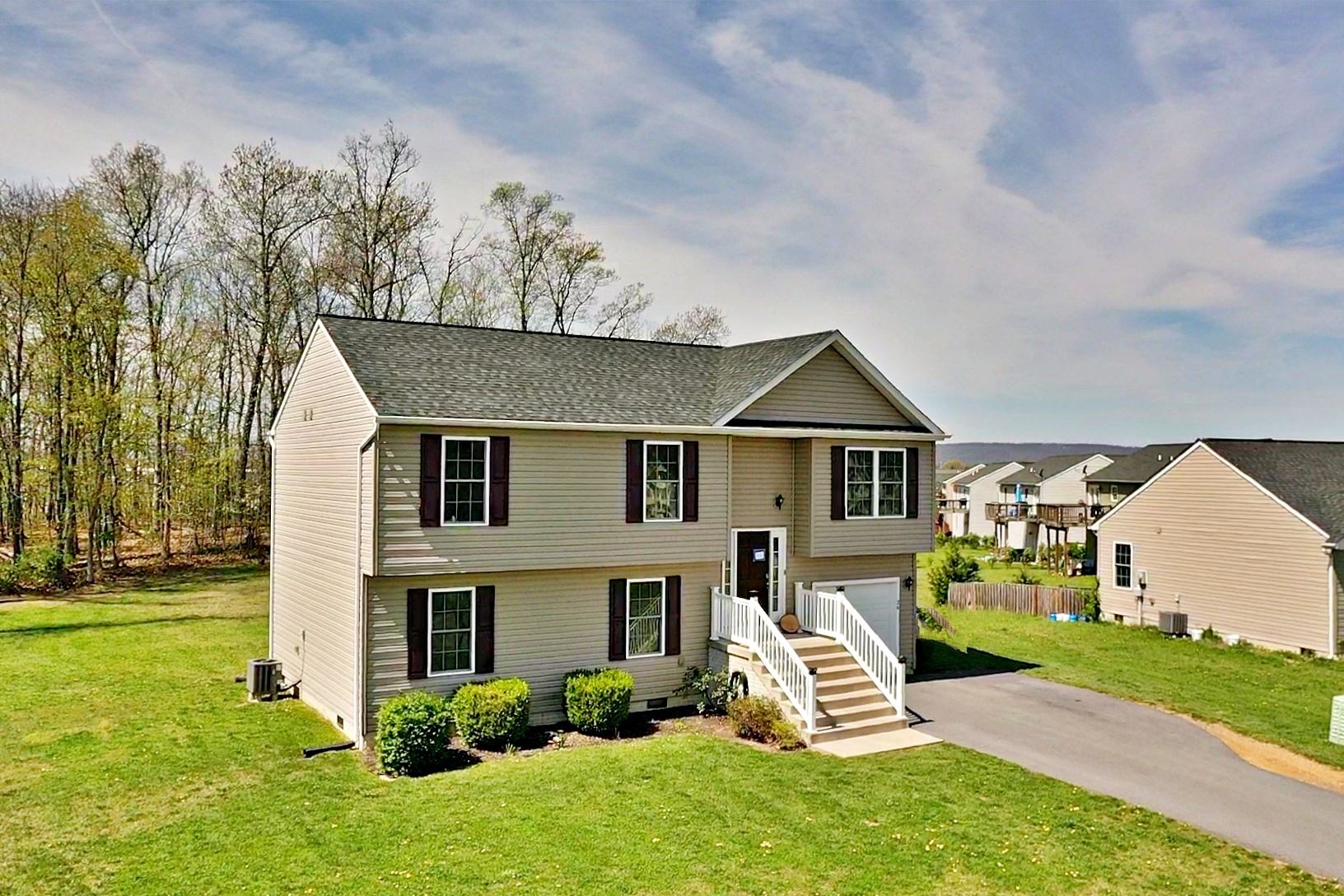Floor Plans
Details
This lovely open floor plan Split Foyer features tall vaulted ceilings, wood-look laminate flooring throughout, spacious living areas, multiple linen closets/pantries, ceiling fans, and much more! The fully finished basement boasts a large family room with wet bar with cork backsplash and mini fridge, the laundry closet, a full bath, and the fourth bedroom with walk-in closet. Outside are a paved driveway leading to the attached garage, wide front steps with vinyl railing leading to the front door, and a storage shed in the back yard. The yard backs to woods for some privacy, and the rear deck offers views of the mountains. Located just minutes to restaurants, shopping, and all of the amenities of downtown Martinsburg.
-
$275,000
-
4 Bedrooms
-
3 Bathrooms
-
1,824 Sq/ft
-
Lot 0.36 Acres
-
Built in 2014
-
MLS: WVBE2008778
Images
Contact
Feel free to contact us for more details!

Tracy Kable
Kable Team Realty
License #: WV0015123

